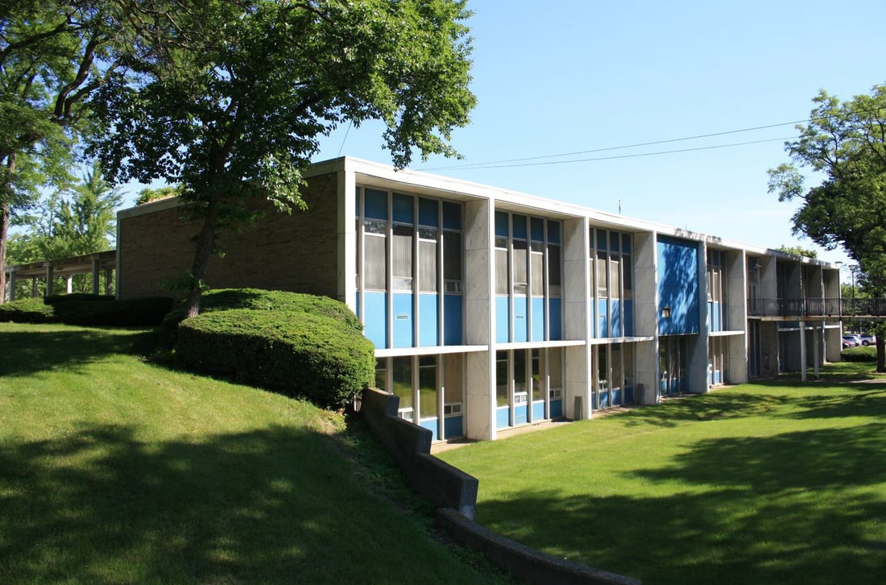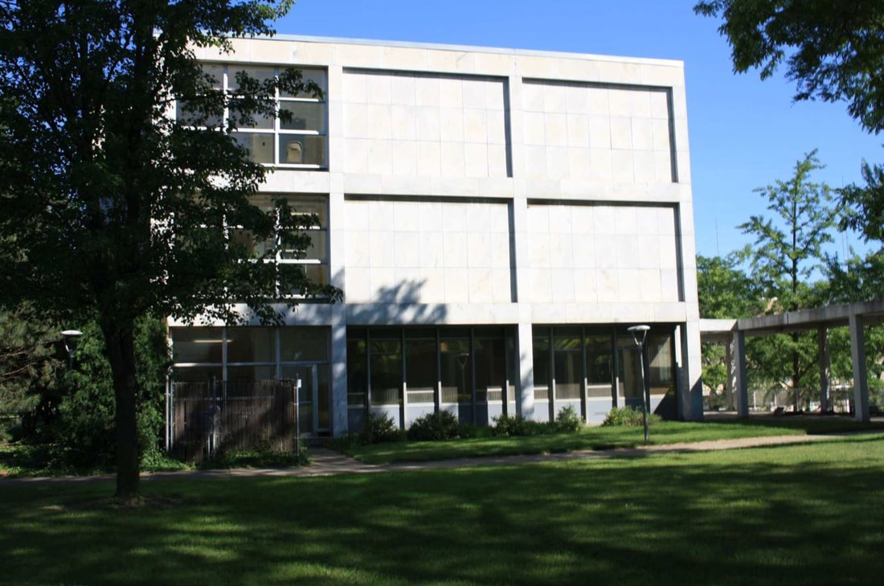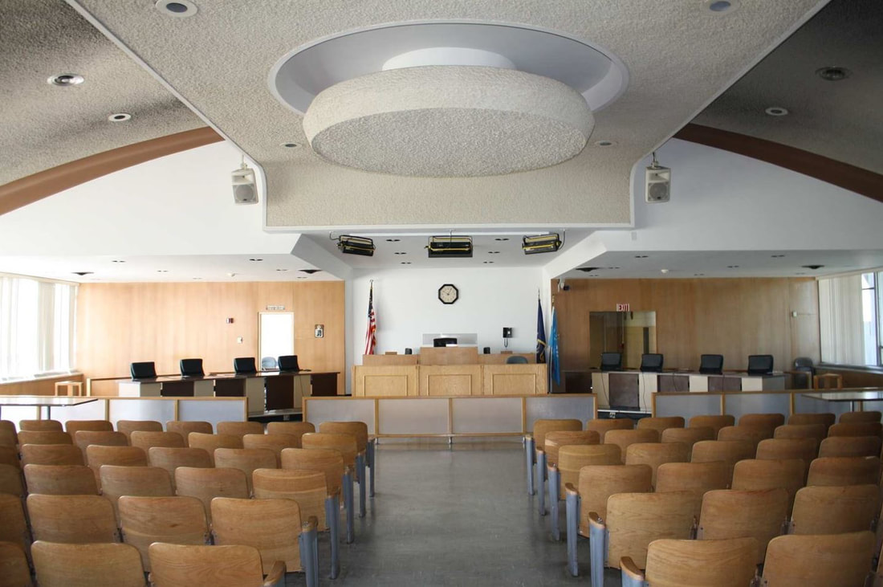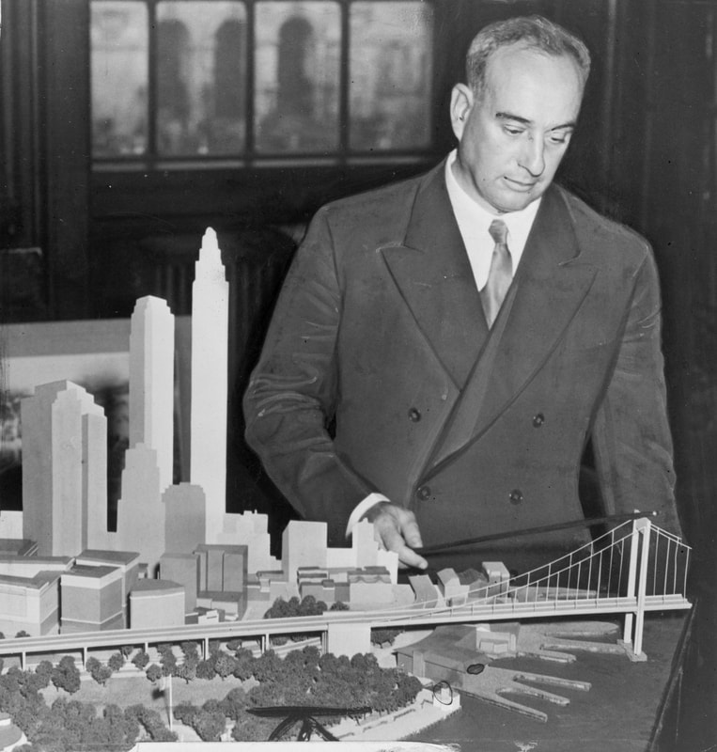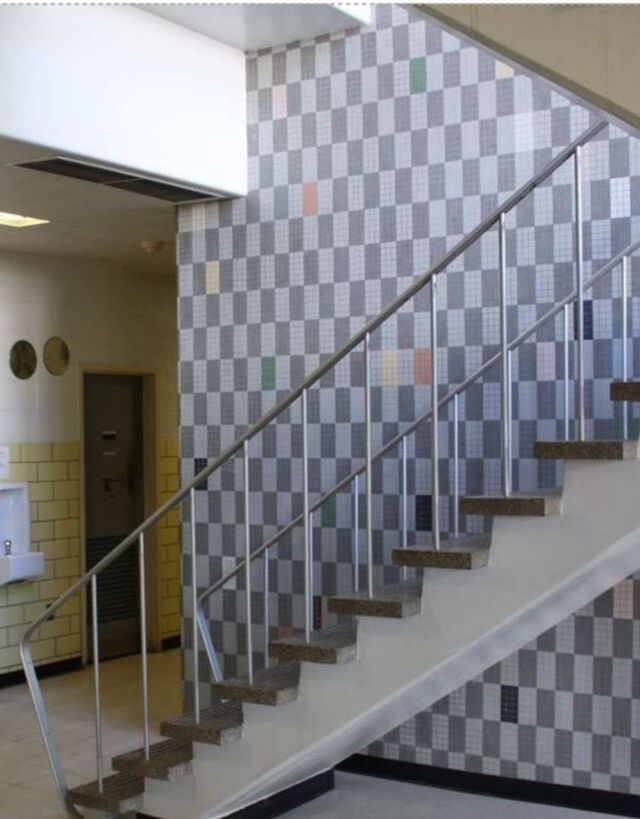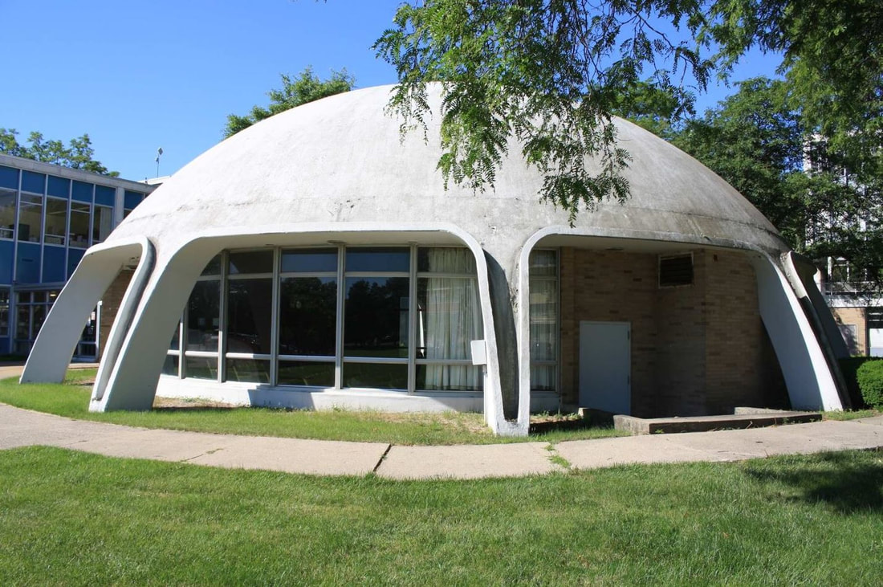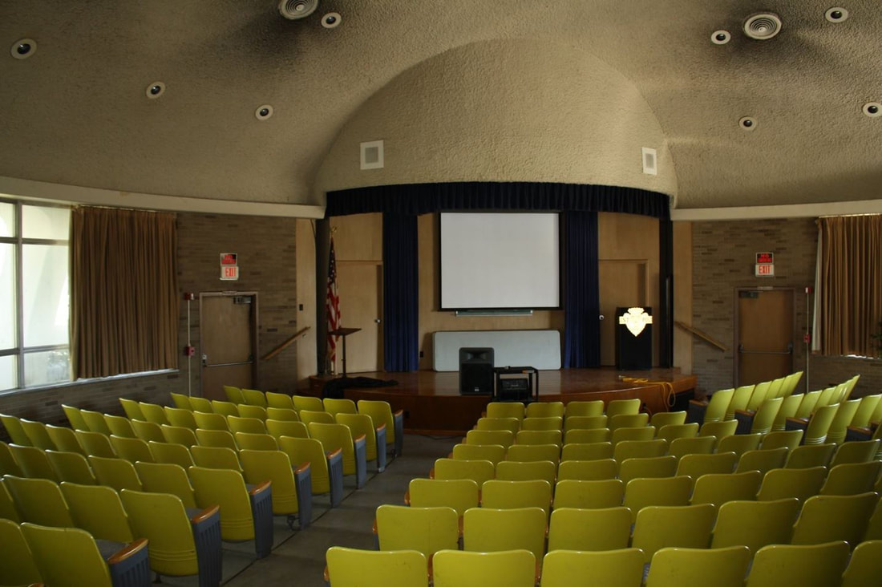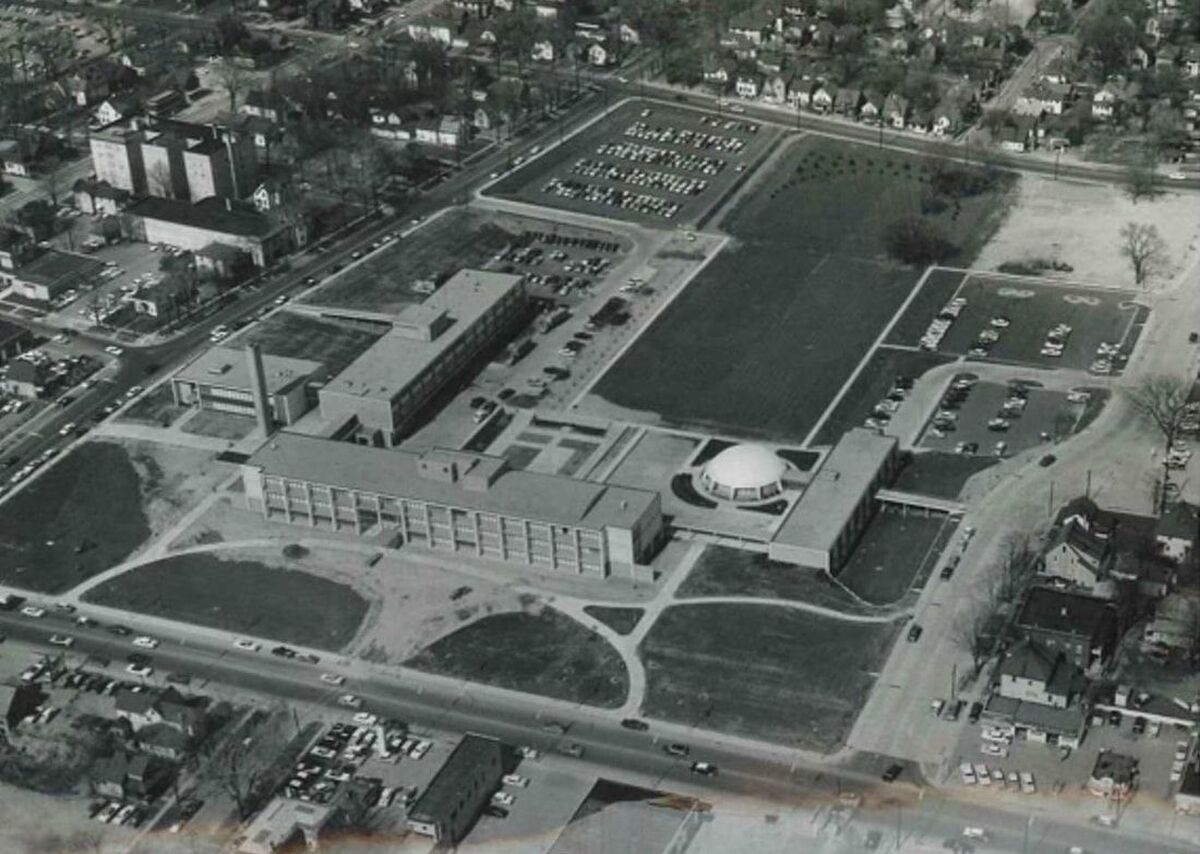Municipal Complex, 1955-1960
International Style - Midcentury modern
|
When driving through beautiful, downtown Flint, it is hard not to notice the very unique buildings, that make up the Flint
Municipal complex. In the early 1920’s, the City of Flint started the process of designing an entirely new Municipal Complex. The City Planning Commission invited Robert Moses, known as the ‘Master Builder’ of the mid-twentieth century and a renowned Urban Planner, from New York, to make the recommendation as to where the new Municipal Complex should be. Incredibly, Moses responded and chose the site for one of the most architecturally significant series of buildings that Flint has ever seen. The complex is located at the South end of the city’s main commercial district. Historically, the site was six city blocks, but was transformed into a 16.84-acre superblock. It still stands today, right in downtown Flint, the center of it all. The design contract was awarded to H.E. Beyster and Associates, of Detroit. H.E. Beyster developed a plan for a series of six ‘ultra-modern’ buildings. Construction of the complex began in 1955, and in 1960, the seventh building was designed. A. Charles Jones and Associates designed the seventh building, which was the Flint Fire Department Headquarters. There are a lot of unique design elements that can be found within the seven buildings. A key design feature and one of the most notable elements, are the different colored panels, denoting each building’s service. For example, the fire station has red panels and the Public Health building has blue panels. Other notable modern architectural features include flat surfaces, linear expanses of window groupings contrasted by windowless surfaces, and unified exterior materials. Because of these unique features, the buildings are categorized as the ‘International Style’ of Modern architecture. The site of the complex is very captivating as well. For the citizens traveling from building to building or the city employees, there are covered, and sometimes enclosed, walkways and a large amount of manicured green space. The stark geometry of the predominately rectilinear buildings is softened by the site features, such as the curving sidewalks and green space. Some of the interior details worth noting are the ornamentation through use of materials. This is another characteristic of modern architecture. This form of ornamentation can be found on the interior, glazed, wall tiles that form a checkerboard pattern. This is repeated throughout the complex. The Council Chambers displays its light wood and engineered trusses, making it one of the most elegant locations. Although all of the buildings within the complex exhibit their own individual characteristics, the Public Health Auditorium stands alone. Visitors and employees can get a unique view, looking down at the domed auditorium from the walkway between the City Hall and the Public Health Building. The auditorium has a circular footprint and a dome-shaped roof, which was designed as a visual relief from the repetitious straight lines and rectangles. The auditorium is known for its design, in which “every seat offers perfect visual and audio communication with every other seat.” In 2019, a nomination was presented to the State Historic Preservation Review Board, on behalf of the City Municipal Complex. The nomination was approved and steps are in place to add the complex to the United States Department of the Interior Park Service National Register of Historic Places. This beautiful, architectural complex is meant to be appreciated. Next time you pass by the Municipal Complex, take a closer look and know that you are looking at some of Flint’s fine history. |
architect robert mosesRobert Moses with the Battery Bridge Model
Robert Moses ( December 18 1888–July 29 1981) Considered the "master builder" of mid-20th century New York City and Long Island. During the 30s through 50s he was an extraordinarily powerful person in New York City government, though he never held public office. His singular influence over the planning of cities and suburbs liken him to Baron Haussmann of Second Empire Paris. Excerpt from his obituary in the New York Times, July 30, 1981: 'Those who can, build,'' Mr. Moses once said. ''Those who can't, criticize.'' Robert Moses was, in every sense of the word, New York's master builder. Neither an architect, a planner, a lawyer nor even, in the strictest sense, a politician, he changed the face of the state more than anyone who was. Before him, there was no Triborough Bridge, Jones Beach State Park, Verrazano-Narrows Bridge, West Side Highway or Long Island parkway system or Niagara and St. Lawrence power projects. He built all of these and more. Before Mr. Moses, New York State had a modest amount of parkland; when he left his position as chief of the state park system, the state had 2,567,256 acres. He built 658 playgrounds in New York City, 416 miles of parkways and 13 bridges. READ FULL OBITUARY |
